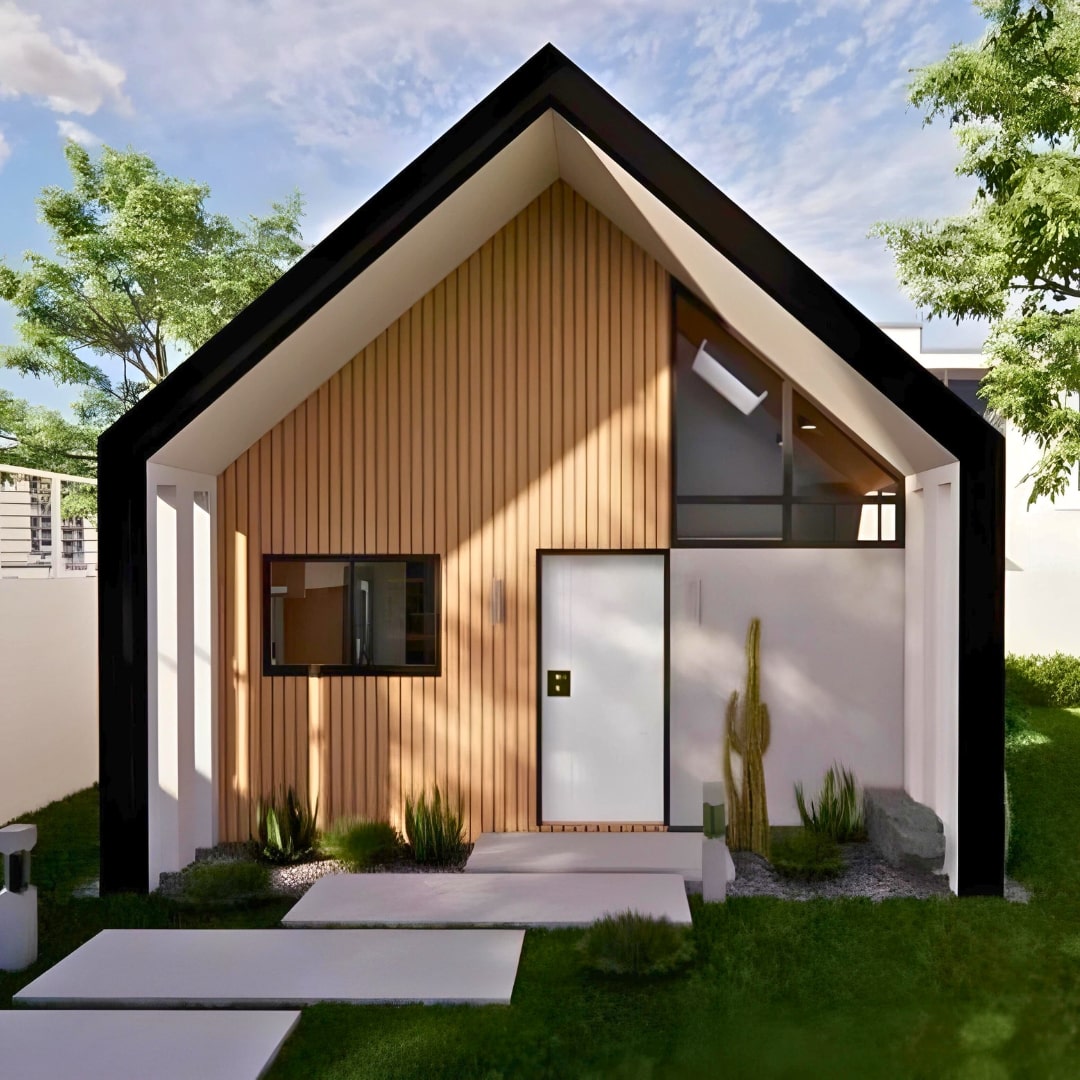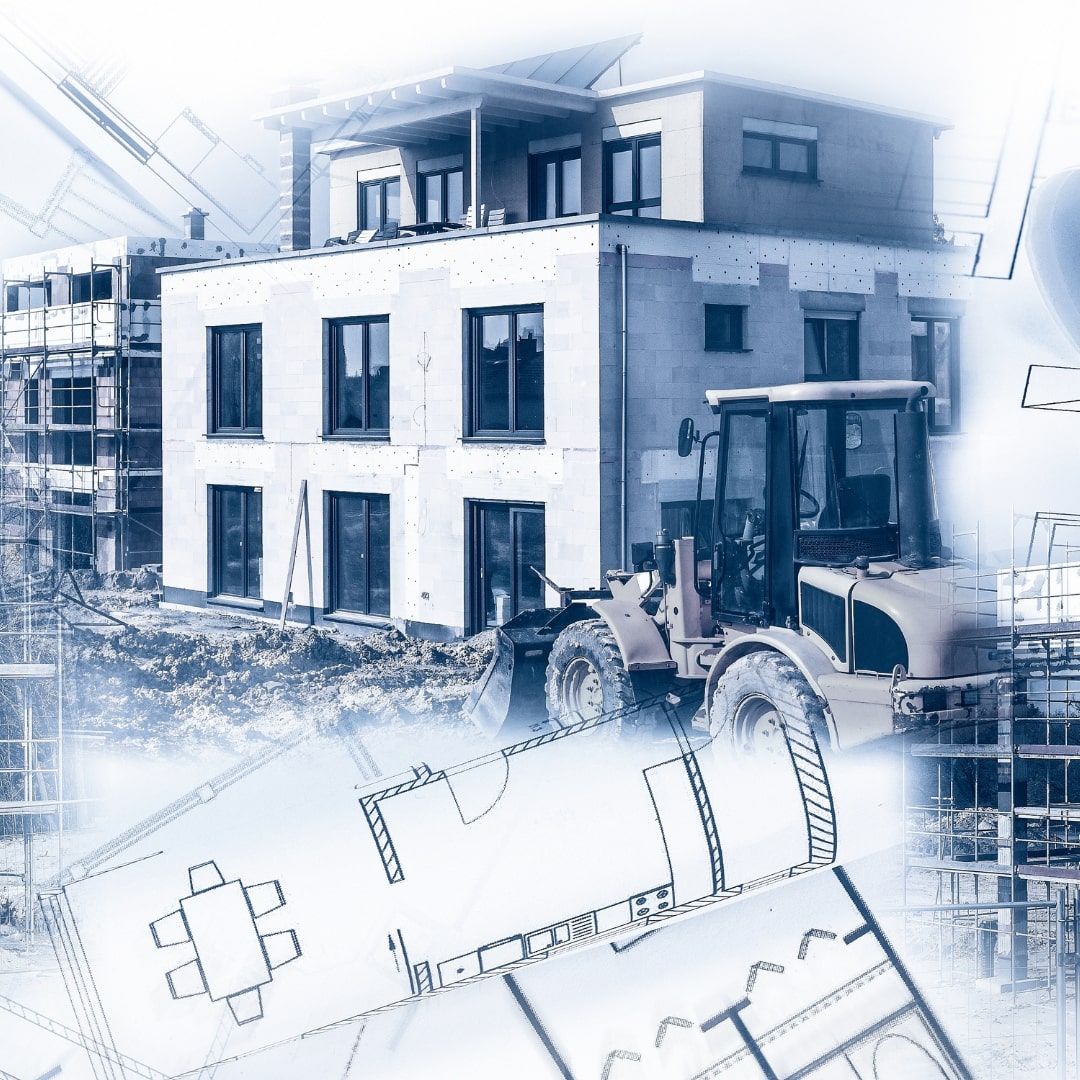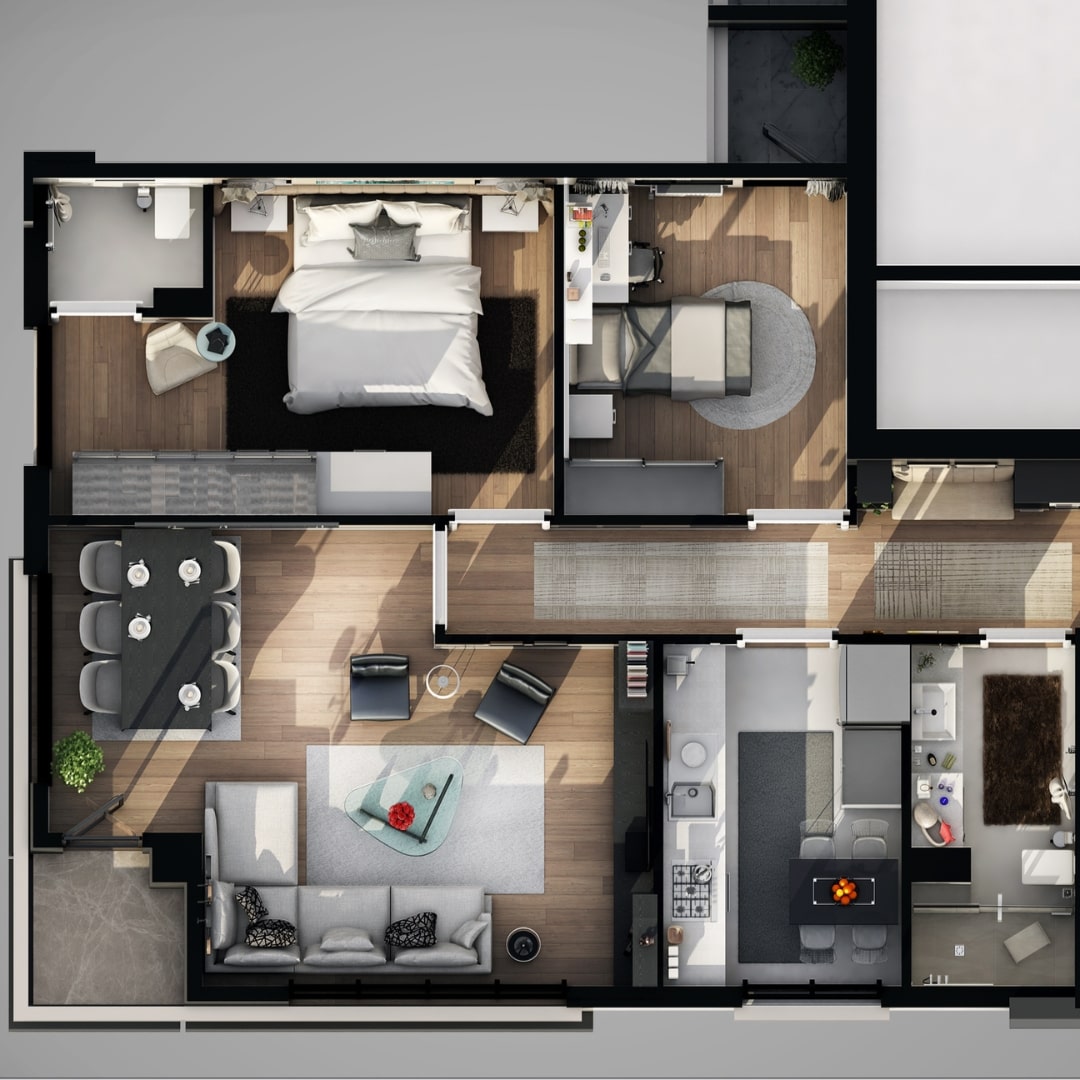ADU Plans
Construction Plans by My ADU Designs
Streamline Your Building Journey with Precision and Ease.

Elevate Your Construction Experience
Effortless Plan Check Review


Cost Estimates for Informed Decisions
Save Significantly on Design Costs


Your Partner in Building Dreams
Why Should I Get a Custom Design?
Instead of settling for cookie-cutter designs that may compromise your dream ADU, consider the countless advantages of personalized ADU plans:
1 on 1 guidance with our expert designers.
We will take care of the city permits process.
You will get a design that maximizes every square inch of your property.
You will get a custom design created based on YOUR property needs.
Your NEW ADU will have your style and taste.
You can choose all the materials based on your budget, needs and expert recommendations.
An ADU is a secondary housing unit on a single-family property, offering flexibility for family, rental income, or extra space. Learn about its benefits on our site.
From planning to permits, our site guides you through the ADU construction process. Explore feasibility studies, design, permitting, and construction timelines.
Find insights into typical ADU construction costs, including breakdowns, financing options, and potential return on investment on our website.
Navigate local zoning, building codes, and permits with our comprehensive guide. Stay informed to avoid delays in your ADU project.
Absolutely! Discover design options, floor plans, and creative ideas to personalize your ADU for multi-generational living, rental income, or a home office on our site.